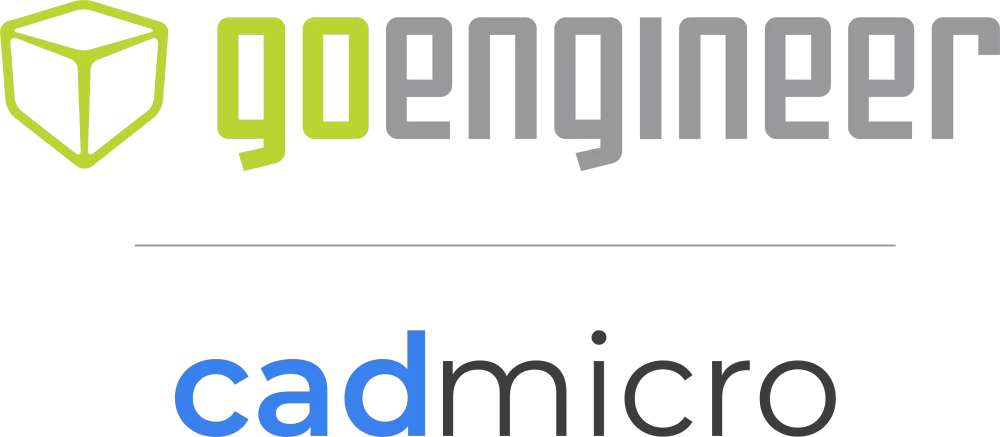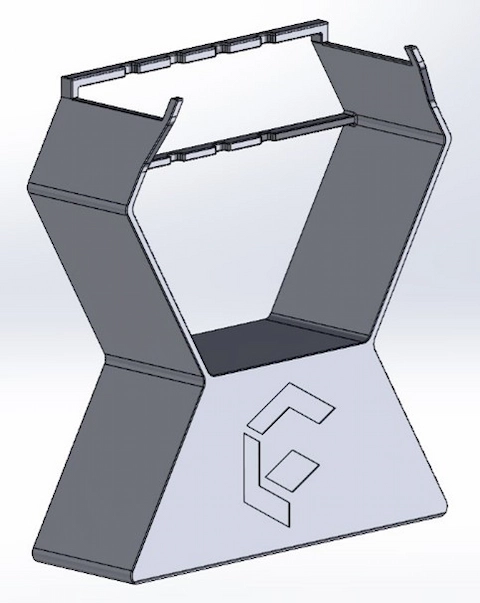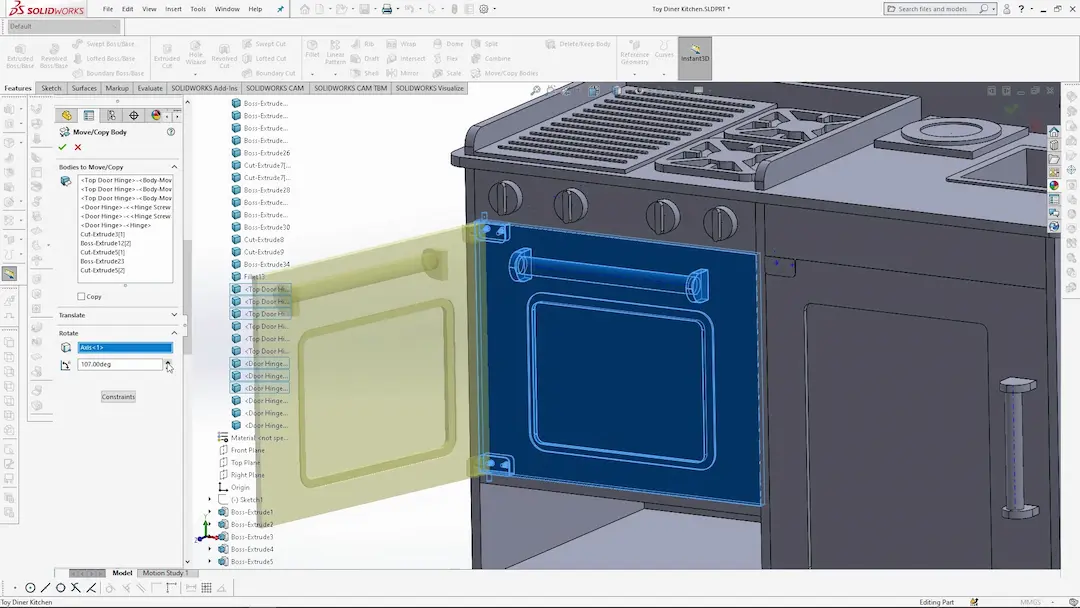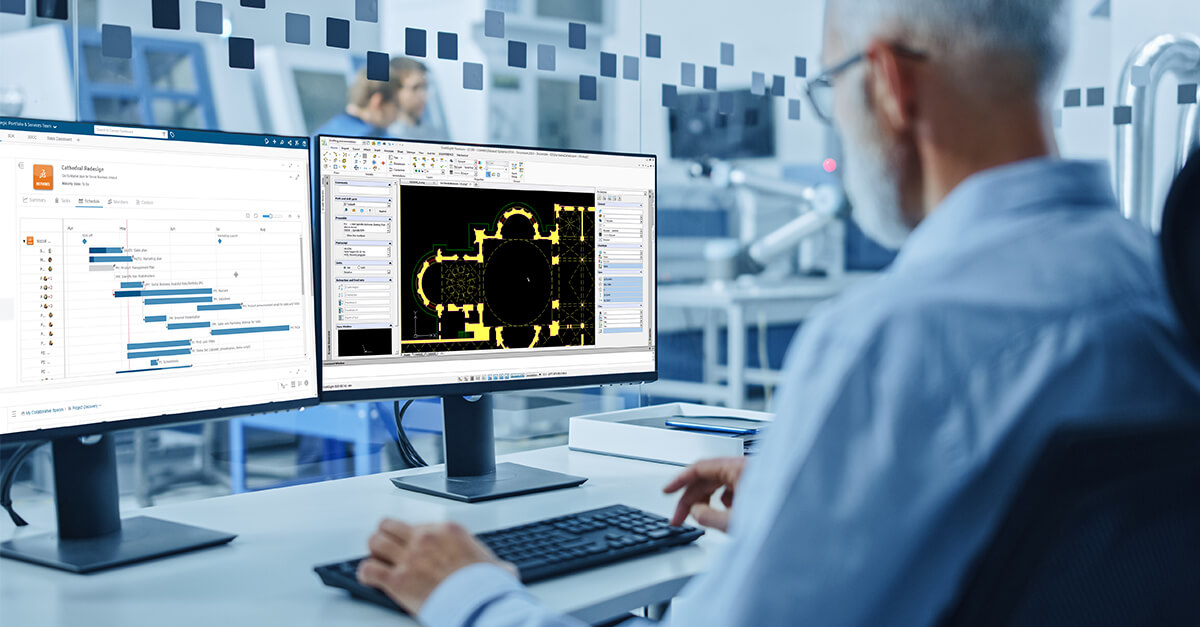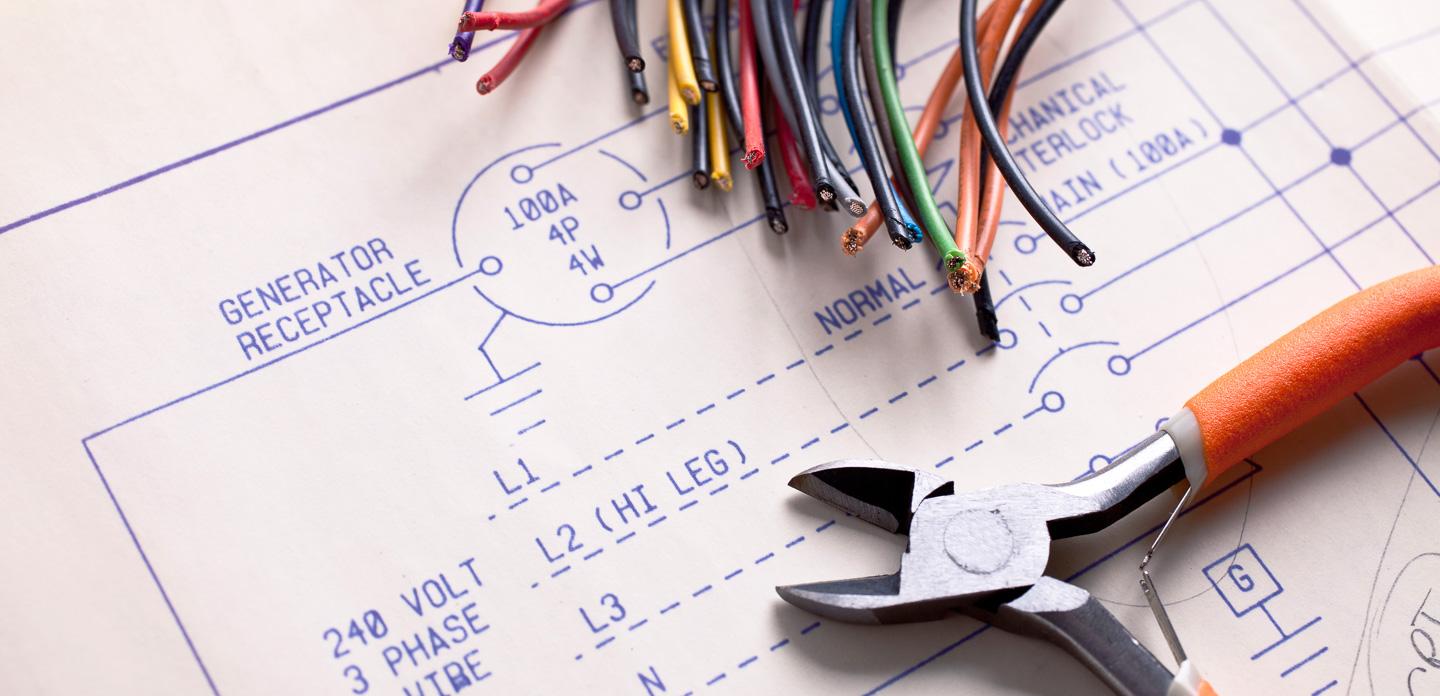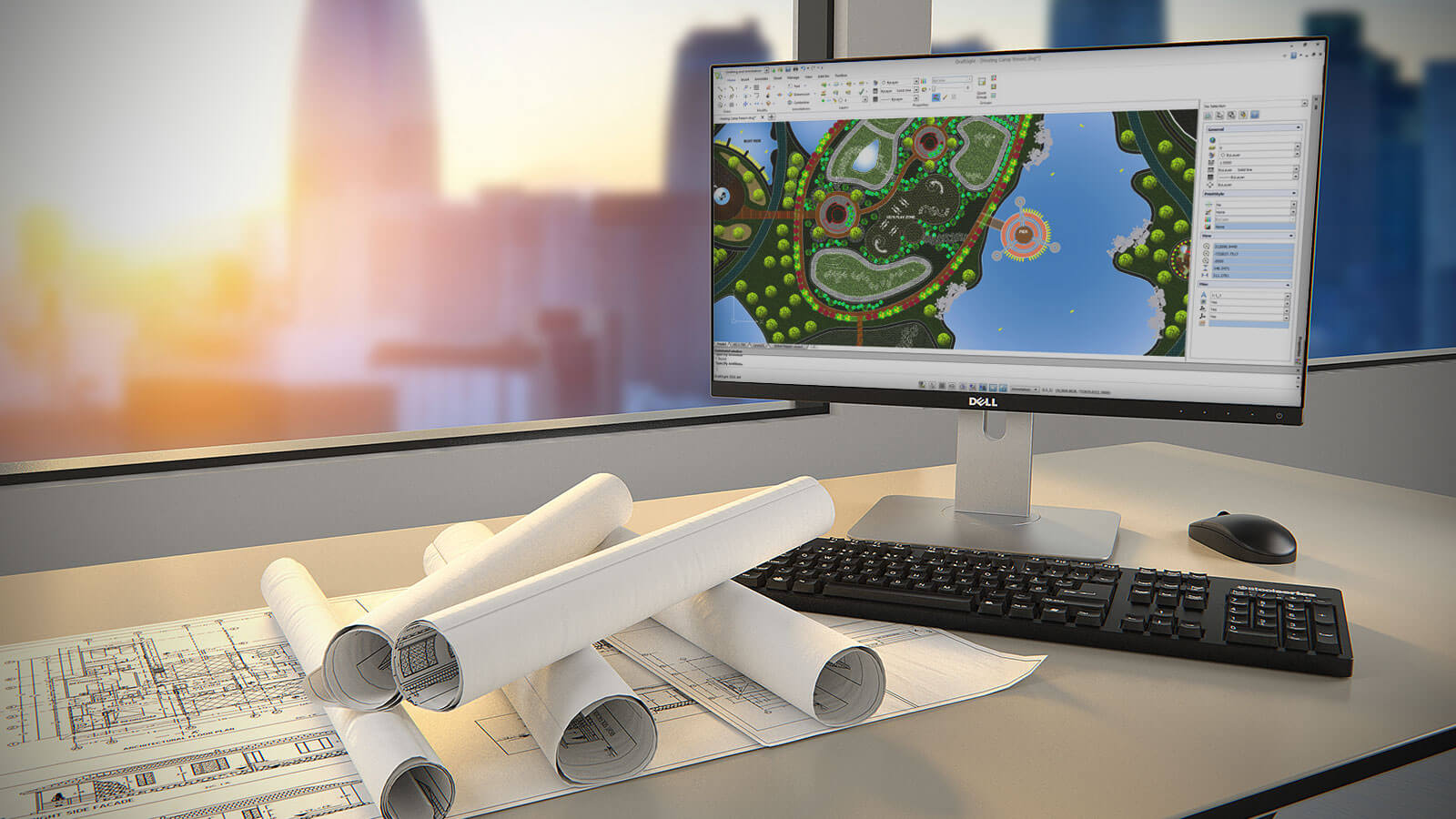Increase your ROI with zero downtime.
Experience real design freedom with DraftSight – letting you work the way you want to work, with the ability to effortlessly go from 2D drafting to 3D modeling and back again to optimize and maximize designs. DraftSight is a feature-rich 2D and 3D CAD solution for architects, engineers, and construction service providers, as well as professional CAD users, designers, educators, and hobbyists. DraftSight seamlessly integrates with SOLIDWORKS solutions, including PDM, to easily manage DWG file designs from the initial idea to the final outcome.


